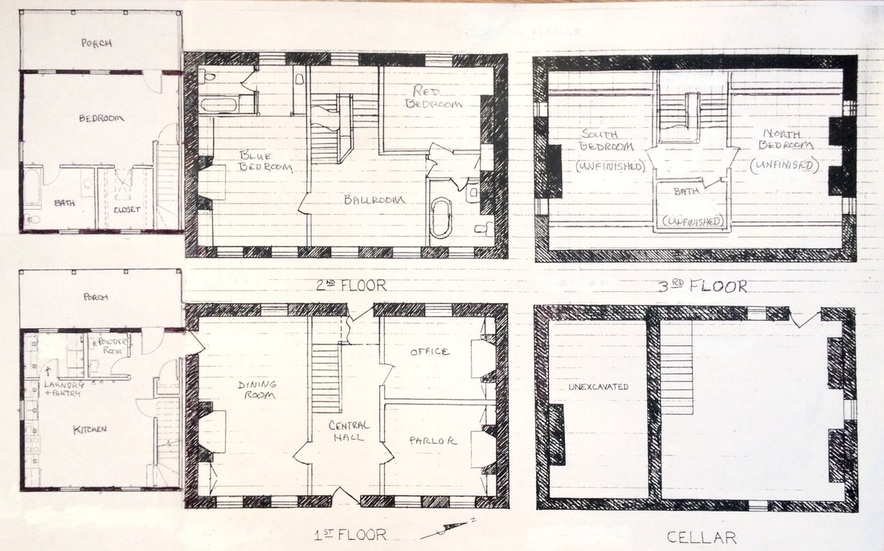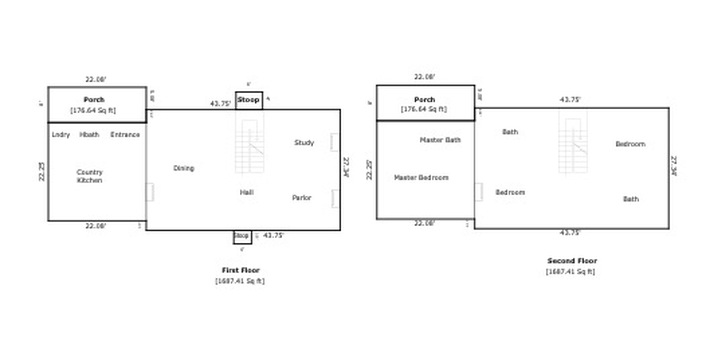Take a Slide Show Tour Through The House
Just select the "Play" button in the top left corner of the photograph below to start the slide show.
First Level 1688 square feet
Large Central Hall (10 x 25) with wide open staircase leading to the third level, original heart pine floor, cellar stairs and rear entrance
Parlor (14 x 13) with fireplace and original built in cupboards and heart pine floor
Plantation Office (14 x 12) with fireplace and original built in cupboards and heart pine floor
Dining Room (25 x14) with fireplace and original built in cupboards and reclaimed heart pine floor
Back Hallway with guest closet and cherry floor
Large covered Porch (22 x 8) and rear entrance
Powder Room with cherry floor
Kitchen (18 x 15) with new custom period cupboards, farm sink, hidden dishwasher, cherry countertop and floors
Laundry/Pantry Room (8 x 6) with refrigerator just inside door, microwave, utility sink, washer and dryer and pantry shelves
Cherry Staircase to second level of addition and storage closet underneath
Second Level 1688 square feet
Main staircase opens to Ballroom (15 x 13) sitting room and staircase to third level
Blue Bedroom (18 x 15) with attached full bath, fireplace and built in cloths cupboard and original heart pine floor
Ballroom Bath with clawfoot tub and console sink and original heart pine floor
Red Bedroom (13 x 12) and Hallway with original cupboard, and original poplar floor, can be closed
off to make a private suit
Master Suit (21 x 13) in addition with full Bath, walk-in closet, maple floors and large covered Porch (22 x 8)
Third Level 138 square feet finished and 600 square feet unfinished
Third level Hallway finished
South Bedroom unfinished with HVAC, electric, and Cat5 installed and ready to be completed
North Bedroom unfinished with HVAC, electric, and Cat5 installed ready to be completed
Bath Room unfinished with HVAC, electric and plumbing rough in
Cellars
Stone House Cellar with original stairs, cellar windows and exterior door
Addition 18th Century Cellar with custom aluminum cellar door and restored 18th century walls
Square Footage
Finished
1688 First level
1688 Second level
152 Third level
354 Covered porches
3528 + 354 Total finished
Unfinished
600 Third Level
880 Cellars
1480 Total unfinished
Included
Stove, Stainless, down draft Jenn-air
Refrigerator
Dishwasher with panel front
Microwave oven
Washer
Dryer
Wooden Venetian blinds on all windows
Porch swing
Historic artifacts, shards and histories of the house and family
Large Central Hall (10 x 25) with wide open staircase leading to the third level, original heart pine floor, cellar stairs and rear entrance
Parlor (14 x 13) with fireplace and original built in cupboards and heart pine floor
Plantation Office (14 x 12) with fireplace and original built in cupboards and heart pine floor
Dining Room (25 x14) with fireplace and original built in cupboards and reclaimed heart pine floor
Back Hallway with guest closet and cherry floor
Large covered Porch (22 x 8) and rear entrance
Powder Room with cherry floor
Kitchen (18 x 15) with new custom period cupboards, farm sink, hidden dishwasher, cherry countertop and floors
Laundry/Pantry Room (8 x 6) with refrigerator just inside door, microwave, utility sink, washer and dryer and pantry shelves
Cherry Staircase to second level of addition and storage closet underneath
Second Level 1688 square feet
Main staircase opens to Ballroom (15 x 13) sitting room and staircase to third level
Blue Bedroom (18 x 15) with attached full bath, fireplace and built in cloths cupboard and original heart pine floor
Ballroom Bath with clawfoot tub and console sink and original heart pine floor
Red Bedroom (13 x 12) and Hallway with original cupboard, and original poplar floor, can be closed
off to make a private suit
Master Suit (21 x 13) in addition with full Bath, walk-in closet, maple floors and large covered Porch (22 x 8)
Third Level 138 square feet finished and 600 square feet unfinished
Third level Hallway finished
South Bedroom unfinished with HVAC, electric, and Cat5 installed and ready to be completed
North Bedroom unfinished with HVAC, electric, and Cat5 installed ready to be completed
Bath Room unfinished with HVAC, electric and plumbing rough in
Cellars
Stone House Cellar with original stairs, cellar windows and exterior door
Addition 18th Century Cellar with custom aluminum cellar door and restored 18th century walls
Square Footage
Finished
1688 First level
1688 Second level
152 Third level
354 Covered porches
3528 + 354 Total finished
Unfinished
600 Third Level
880 Cellars
1480 Total unfinished
Included
Stove, Stainless, down draft Jenn-air
Refrigerator
Dishwasher with panel front
Microwave oven
Washer
Dryer
Wooden Venetian blinds on all windows
Porch swing
Historic artifacts, shards and histories of the house and family

